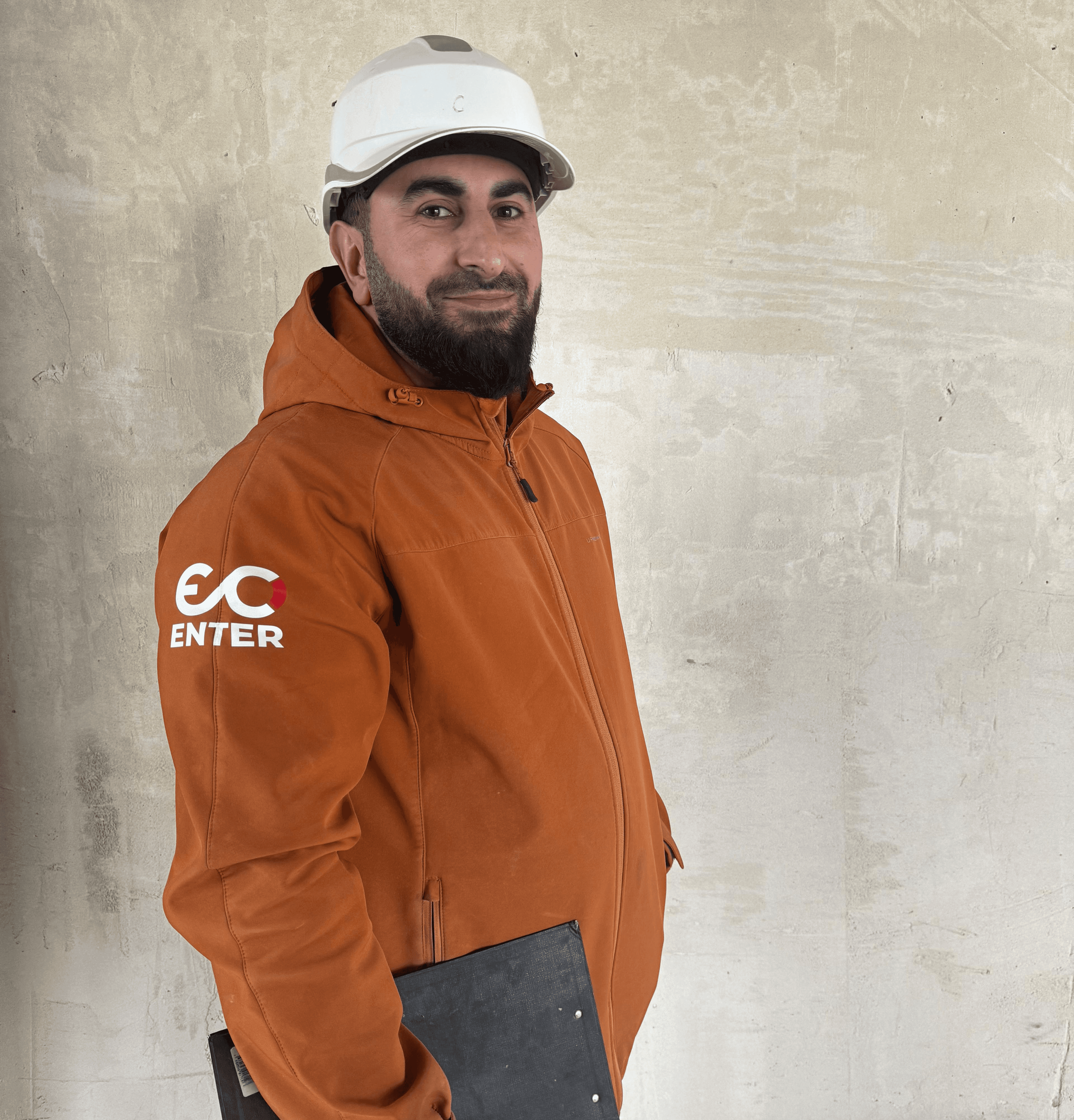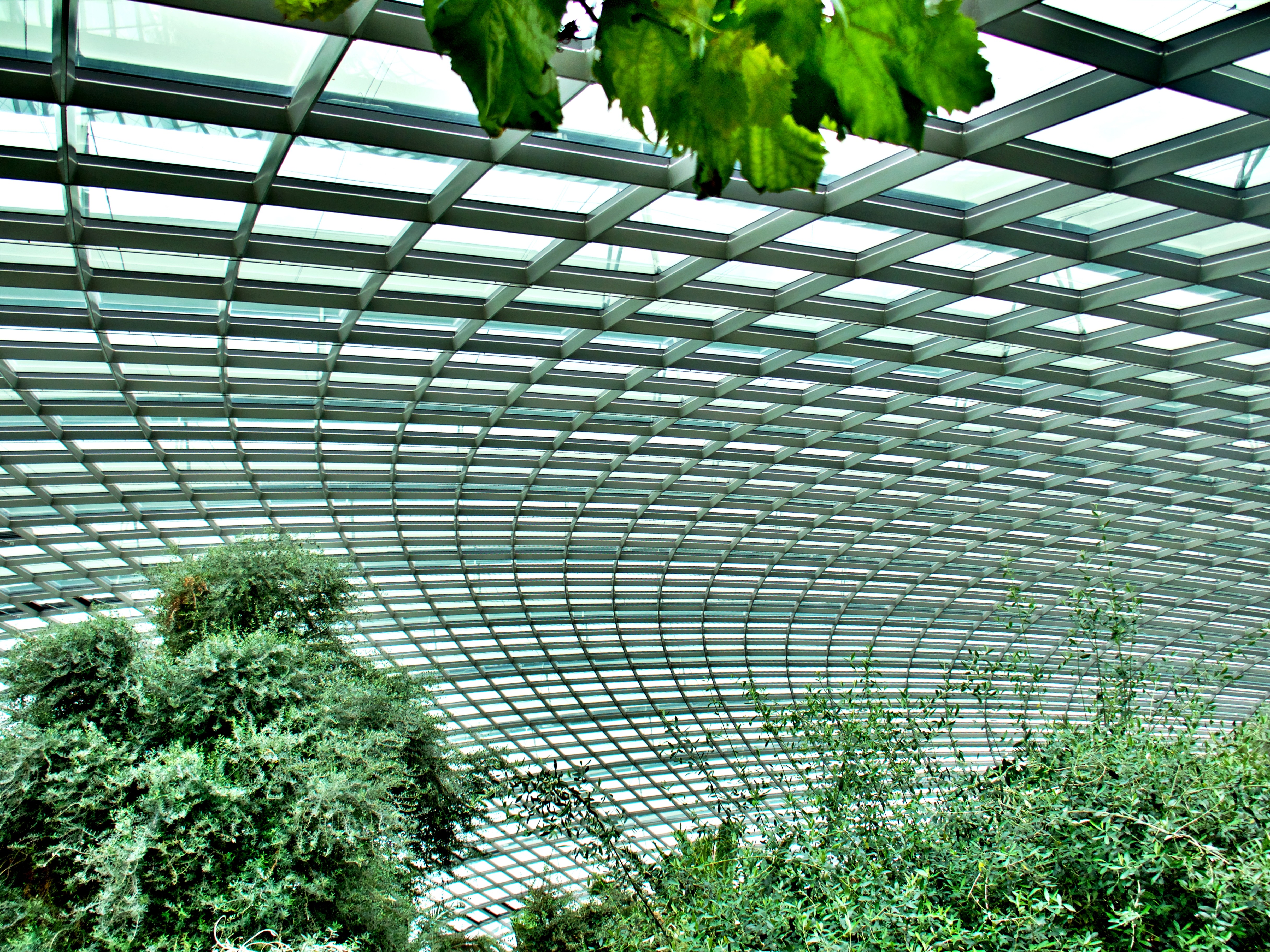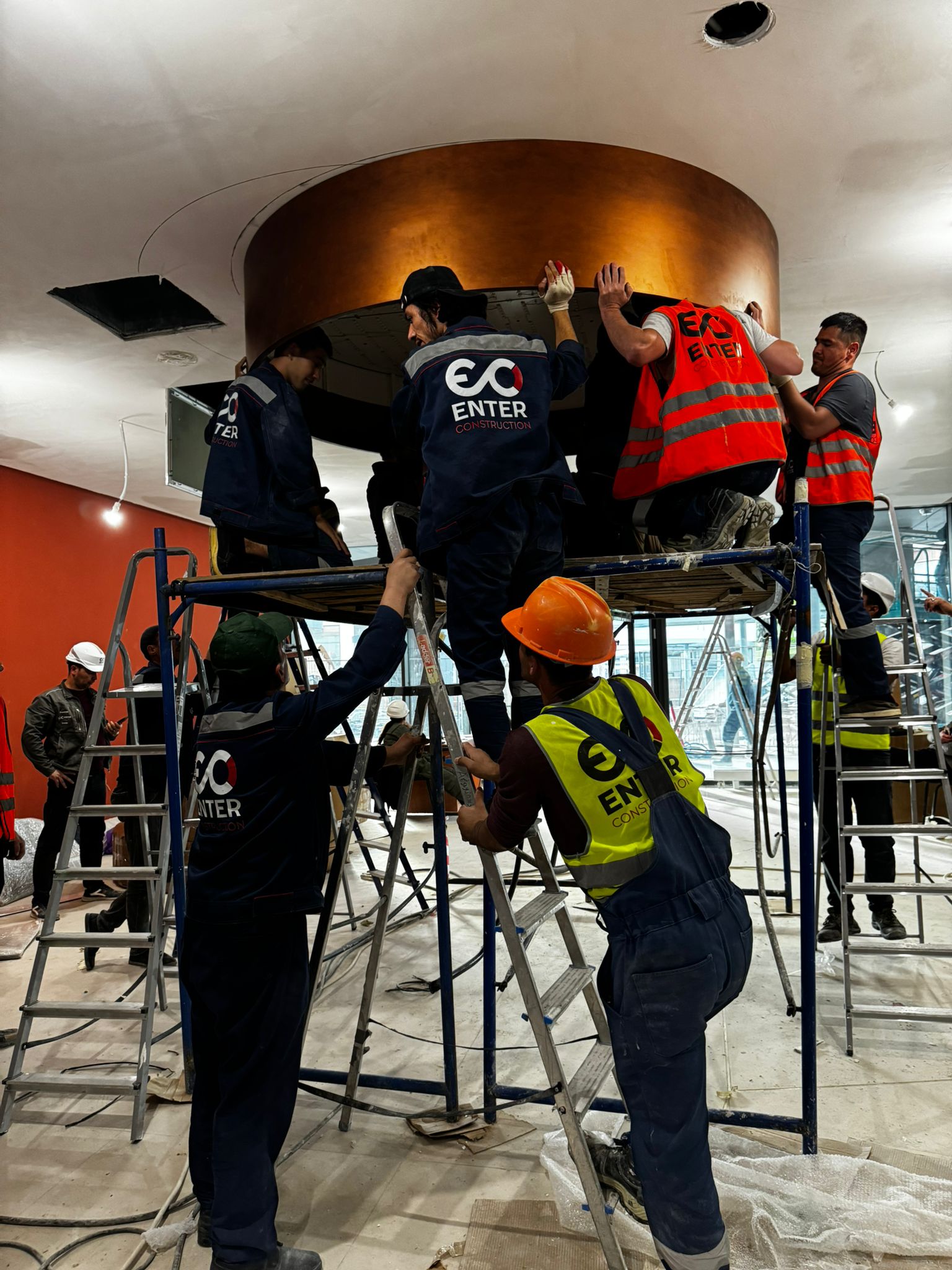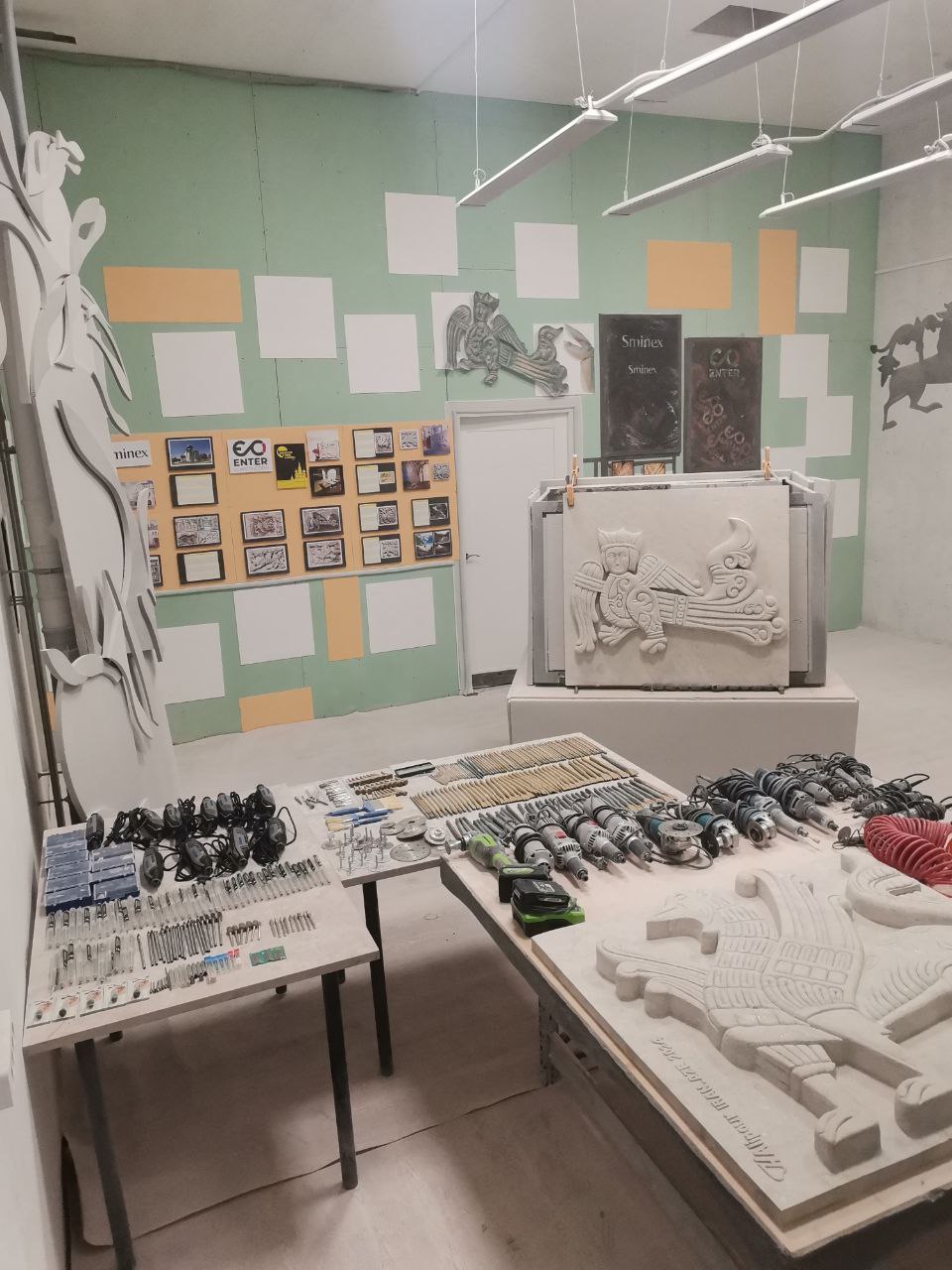Be it either a public or private space, residential or official, or an industrial structure, we can define your imaginative vision in to a physical reality. To deliver you with a very personalized experience, we prefer to interact with you, to conceptualize and sketch your vision with our expertise. We further translate them into our plans and designs, carefully selecting all the materials and resources to remodel or renovate your space into a testament of your dreams. Latest technological tools and processes assist us throughout the management and execution of all our processes. In addition, as per our values and guiding principles, we deliver these tailored solutions with sustainable, energy efficient, and durable materials with smart systems, resulting in an eco-friendly luxurious solutions.
OUR SERVICES
wE spECIALIZE IN PROVIDING COMPLETE SOLUTION:
With Enter Green Buildings, we provide end-to-end solution for any of your needs.
Designing futuristic structures
We believe in constructing extra-ordinary structures that only are completely sustainable but also aesthetically pleasing, modern and ultra luxurious.
Using sustainable materials
We build with sustainable materials. some of these materials include
Rammed Earth
Recycled Steel
Bamboo
Reclaimed certified Wood
Recycled Plastic
Low-VOC Paints
Recycled Glass
Green Walls and Roof Systems
Our unique concept
Our Unique concept drives our design and construction philosophy, and emphasizes on the integration of natural cooling techniques into our structures.
Building Orientation
Ventilation
Thermal Insulation
Shading
Natural Cooling Systems
Selection of Materials
Renewable Energy and Conservation
Why Green & Sustainable buildings?
Distinctive individual identity and aspiration. Energy Efficiency and Significant reduction in Operating cost. Minimal carbon footprint and emissions. Environment friendly smart structures. Positive impact on occupants health, efficiency and life-style. A significant higher property value due to its unique features and functionality.
Transparent Process:
Embark on your design journey with confidence. Our transparent project management ensures clear communication, realistic timelines, and a collaborative approach. You are an integral part of the process, ensuring that your vision is at the forefront of every decision.





