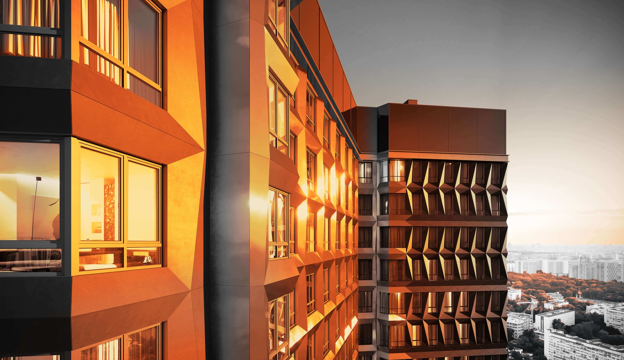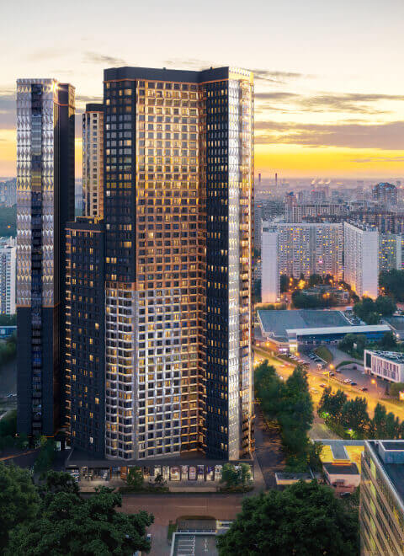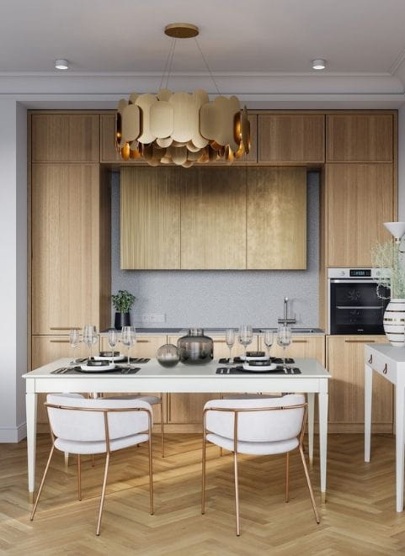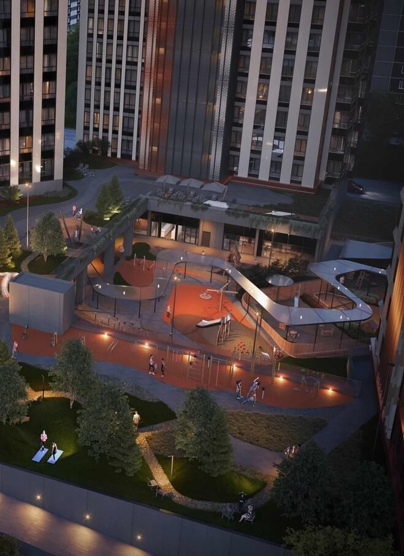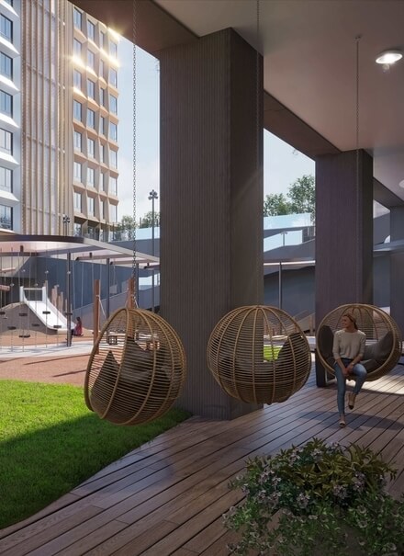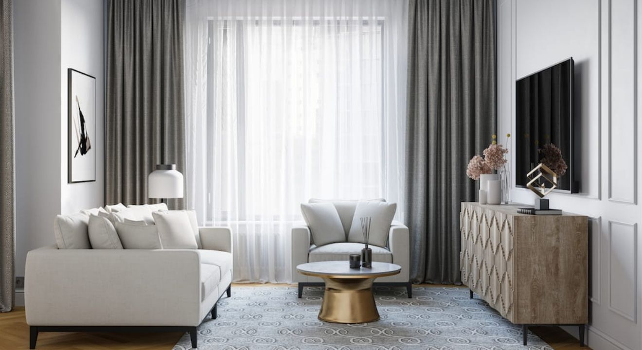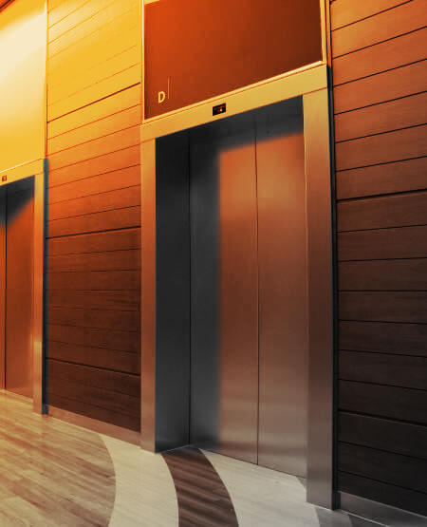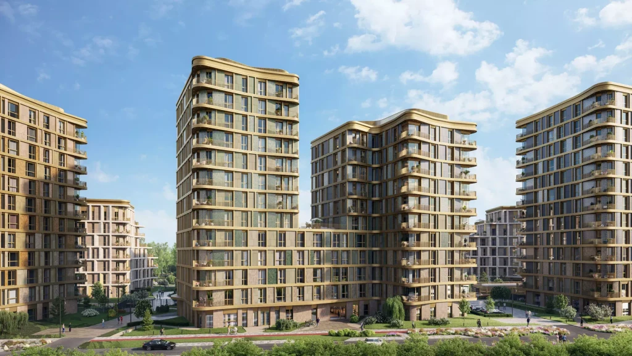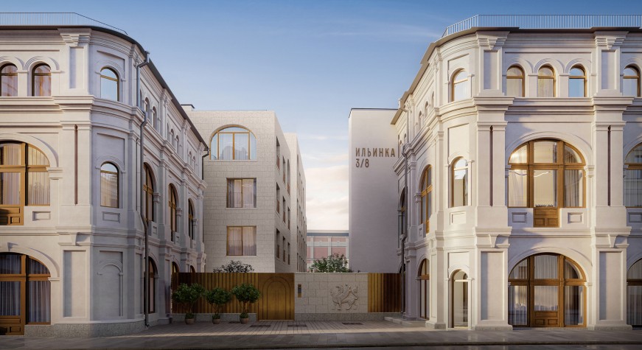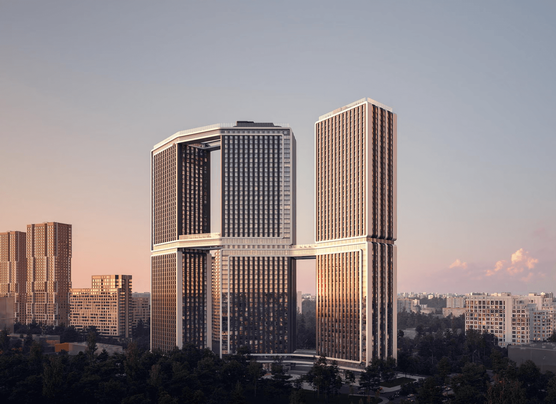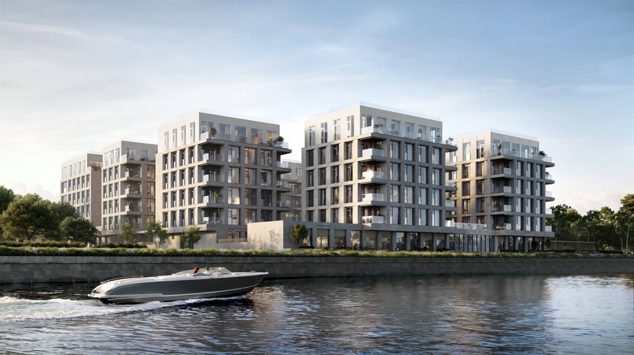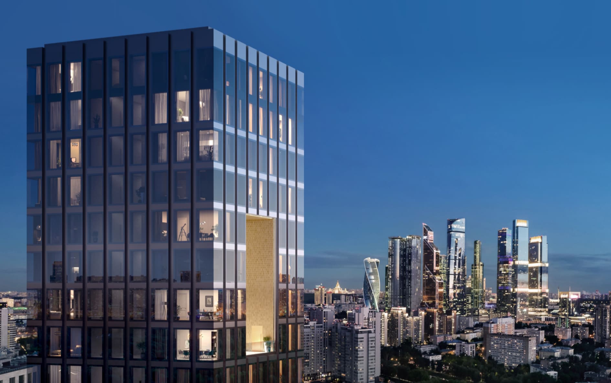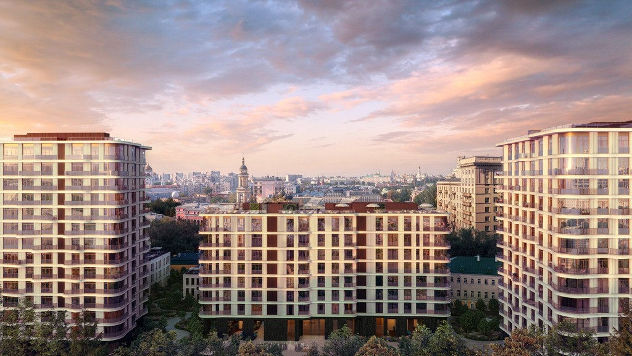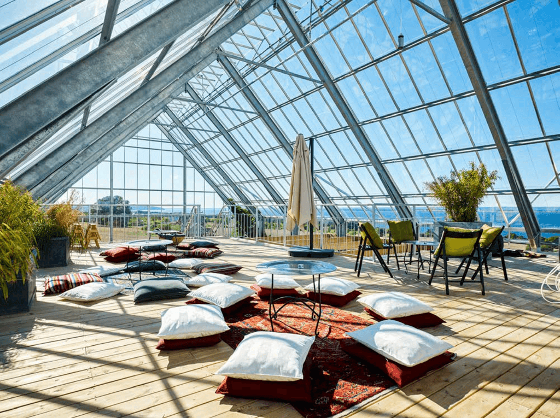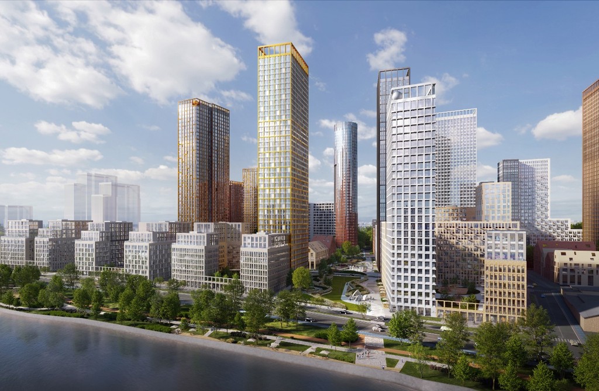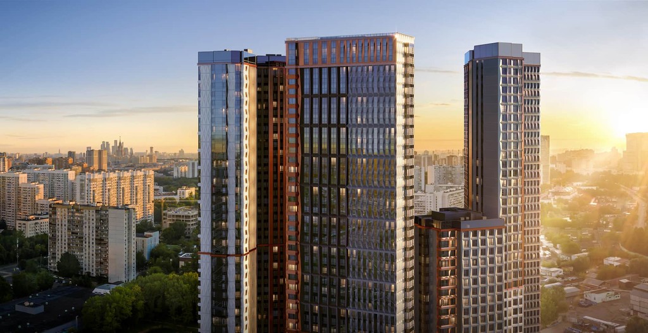
Architect
Architect

Architect
Project
information:
Project
information:
The Architect Project showcases cutting-edge design and innovative solutions, reshaping the city's skyline and urban landscape. This 47 Floor high-rise is visionary, bold, innovative and packed with smart systems along with multi level courtyards.
The Architect Project showcases cutting-edge design and innovative solutions, reshaping the city's skyline and urban landscape. This 47 Floor high-rise is visionary, bold, innovative and packed with smart systems along with multi level courtyards.
The Architect Project showcases cutting-edge design and innovative solutions, reshaping the city's skyline and urban landscape. This 47 Floor high-rise is visionary, bold, innovative and packed with smart systems along with multi level courtyards.
Status
Completed
Status
Completed
Status
Completed
Year Of Completion
2024
Year Of Completion
2024
Year Of Completion
2024
Scope Of Work
General contract for the finishing works of 528 apartments, 178 floor common areas, 7 entrance lobbies and installation of the lift. Contract scope includes the flowing type of works; - Wall Construction - Ceramic tiles - Metal ceiling panels - Painting of walls - Lift Installation and Commissioning - Elevator Portal Cladding - Finishing fixtures and furniture installation of entrance lobbies - Insulation works - Electrical & telecommunication infrastructure works including conduit, cabling and panelboard installation - Electrical receptacles, switches and lighting fixtures - HVAC system - Sanitary and water supply system - Installation of all type of sanitary fixtures - Commissioning and Handover to the Owners of the Apartments & Property Management Company
Scope Of Work
General contract for the finishing works of 528 apartments, 178 floor common areas, 7 entrance lobbies and installation of the lift. Contract scope includes the flowing type of works; - Wall Construction - Ceramic tiles - Metal ceiling panels - Painting of walls - Lift Installation and Commissioning - Elevator Portal Cladding - Finishing fixtures and furniture installation of entrance lobbies - Insulation works - Electrical & telecommunication infrastructure works including conduit, cabling and panelboard installation - Electrical receptacles, switches and lighting fixtures - HVAC system - Sanitary and water supply system - Installation of all type of sanitary fixtures - Commissioning and Handover to the Owners of the Apartments & Property Management Company
Scope Of Work
General contract for the finishing works of 528 apartments, 178 floor common areas, 7 entrance lobbies and installation of the lift. Contract scope includes the flowing type of works; - Wall Construction - Ceramic tiles - Metal ceiling panels - Painting of walls - Lift Installation and Commissioning - Elevator Portal Cladding - Finishing fixtures and furniture installation of entrance lobbies - Insulation works - Electrical & telecommunication infrastructure works including conduit, cabling and panelboard installation - Electrical receptacles, switches and lighting fixtures - HVAC system - Sanitary and water supply system - Installation of all type of sanitary fixtures - Commissioning and Handover to the Owners of the Apartments & Property Management Company
